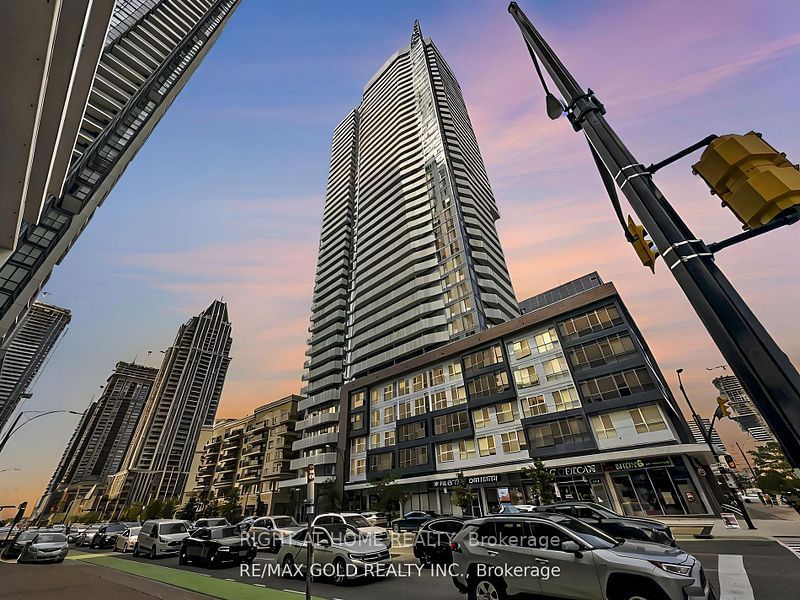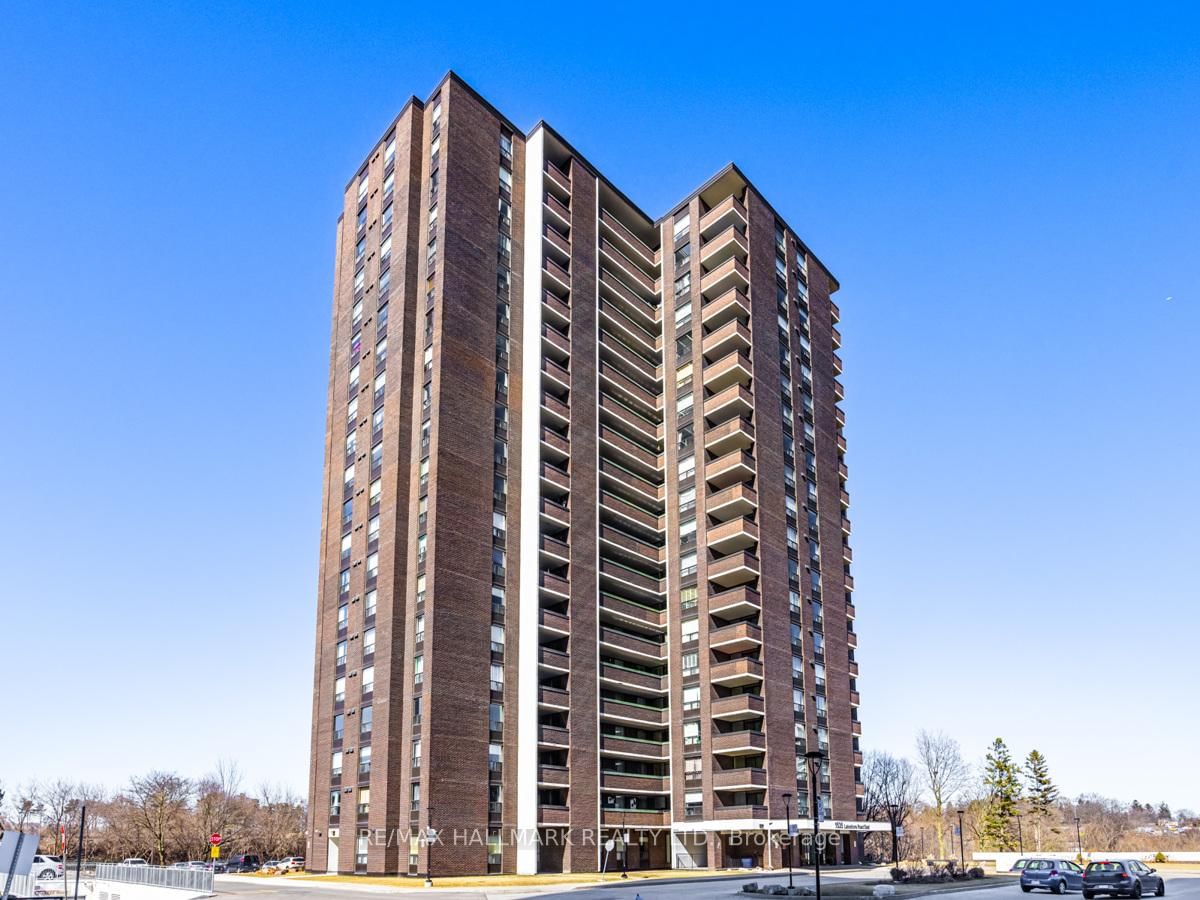Overview
-
Property Type
Condo Apt, Apartment
-
Bedrooms
3
-
Bathrooms
3
-
Square Feet
1200-1399
-
Exposure
West
-
Total Parking
1 Underground Garage
-
Maintenance
$834
-
Taxes
n/a
-
Balcony
Open
Property Description
Property description for 6007-3900 Confederation Pkwy, Mississauga
Property History
Property history for 6007-3900 Confederation Pkwy, Mississauga
This property has been sold 7 times before. Create your free account to explore sold prices, detailed property history, and more insider data.
Schools
Create your free account to explore schools near 6007-3900 Confederation Pkwy, Mississauga.
Neighbourhood Amenities & Points of Interest
Find amenities near 6007-3900 Confederation Pkwy, Mississauga
There are no amenities available for this property at the moment.
Local Real Estate Price Trends for Condo Apt in City Centre
Active listings
Average Selling Price of a Condo Apt
July 2025
$514,887
Last 3 Months
$538,196
Last 12 Months
$557,344
July 2024
$628,348
Last 3 Months LY
$625,435
Last 12 Months LY
$615,601
Change
Change
Change
Historical Average Selling Price of a Condo Apt in City Centre
Average Selling Price
3 years ago
$636,146
Average Selling Price
5 years ago
$532,974
Average Selling Price
10 years ago
$290,900
Change
Change
Change
Number of Condo Apt Sold
July 2025
62
Last 3 Months
54
Last 12 Months
48
July 2024
49
Last 3 Months LY
58
Last 12 Months LY
55
Change
Change
Change
How many days Condo Apt takes to sell (DOM)
July 2025
32
Last 3 Months
31
Last 12 Months
35
July 2024
27
Last 3 Months LY
26
Last 12 Months LY
28
Change
Change
Change
Average Selling price
Inventory Graph
Mortgage Calculator
This data is for informational purposes only.
|
Mortgage Payment per month |
|
|
Principal Amount |
Interest |
|
Total Payable |
Amortization |
Closing Cost Calculator
This data is for informational purposes only.
* A down payment of less than 20% is permitted only for first-time home buyers purchasing their principal residence. The minimum down payment required is 5% for the portion of the purchase price up to $500,000, and 10% for the portion between $500,000 and $1,500,000. For properties priced over $1,500,000, a minimum down payment of 20% is required.































































